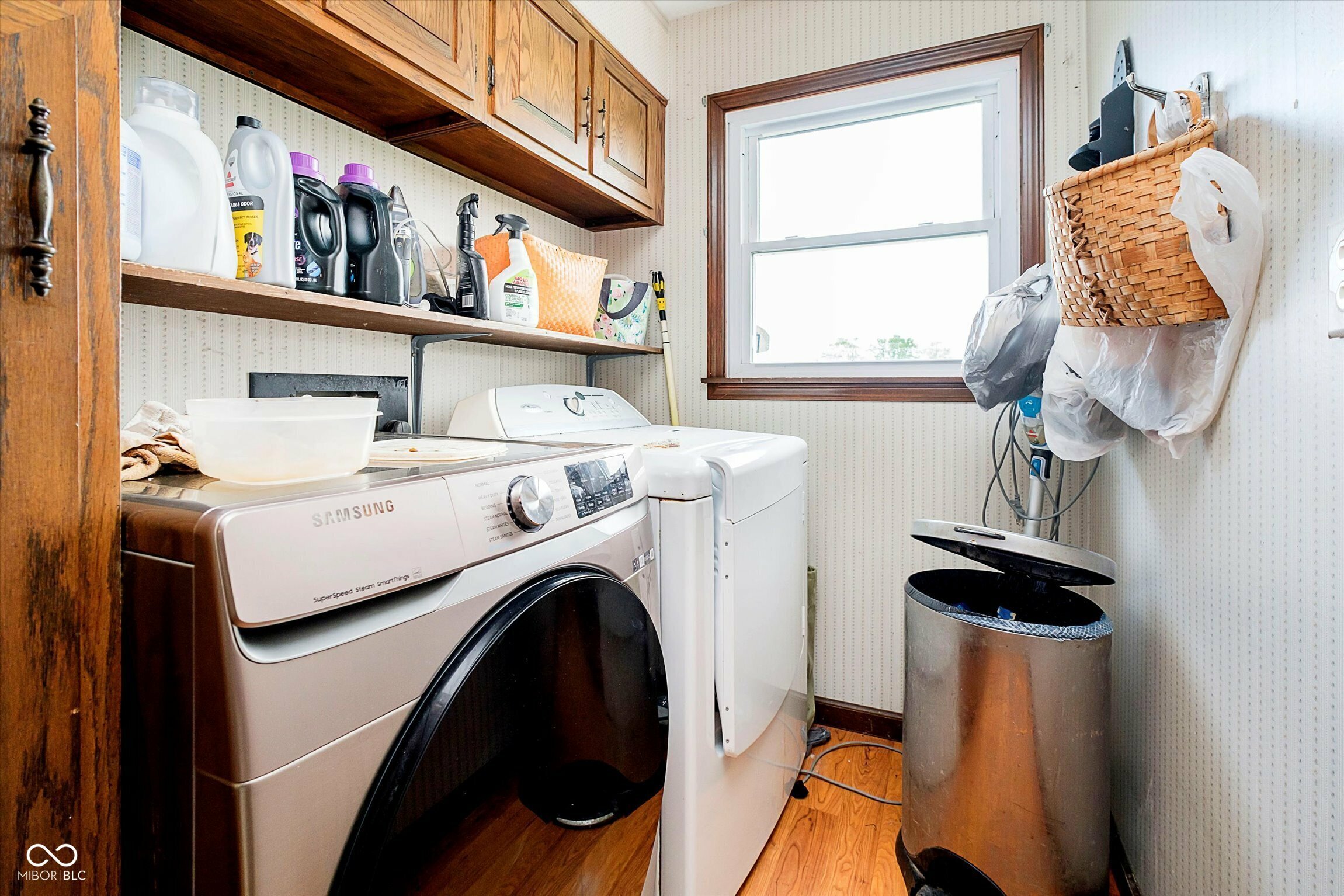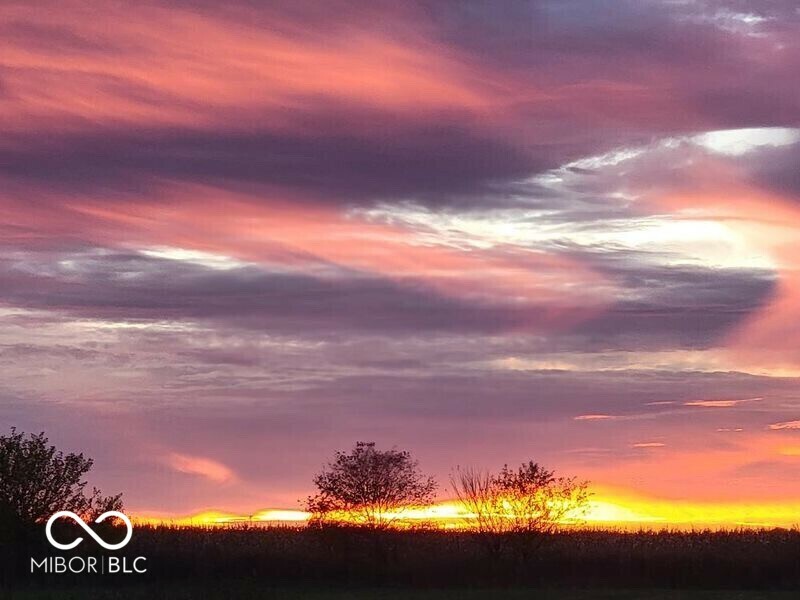


Listing Courtesy of: MIBOR / Century 21 Scheetz / Marcie Knafel - Contact: marcie@c21scheetz.com
3224 N 1175 W Kempton, IN 46049
Active (5 Days)
$345,000
MLS #:
22023801
22023801
Taxes
$728(2024)
$728(2024)
Lot Size
3.88 acres
3.88 acres
Type
Single-Family Home
Single-Family Home
Year Built
1979
1979
School District
Tri-Central Community Schools
Tri-Central Community Schools
County
Tipton County
Tipton County
Community
Prairie
Prairie
Listed By
Marcie Knafel, Century 21 Scheetz, Contact: marcie@c21scheetz.com
Source
MIBOR
Last checked May 6 2025 at 1:51 PM GMT+0000
MIBOR
Last checked May 6 2025 at 1:51 PM GMT+0000
Bathroom Details
- Full Bathrooms: 2
Interior Features
- Dishwasher
- Disposal
- Electric Oven
- Refrigerator
- Water Purifier
- Water Softener Owned
Subdivision
- No Subdivision
Property Features
- Fireplace: 1
- Fireplace: Insert
- Fireplace: Great Room
- Fireplace: Woodburning Fireplce
- Foundation: Crawl Space
Heating and Cooling
- Electric
- Forced Air
- Geothermal
Exterior Features
- Brick
- Vinyl Siding
School Information
- Middle School: Tri Central Middle-High School
Stories
- 1
Living Area
- 2,199 sqft
Additional Information: Scheetz | marcie@c21scheetz.com
Location
Estimated Monthly Mortgage Payment
*Based on Fixed Interest Rate withe a 30 year term, principal and interest only
Listing price
Down payment
%
Interest rate
%Mortgage calculator estimates are provided by C21 Scheetz and are intended for information use only. Your payments may be higher or lower and all loans are subject to credit approval.
Disclaimer: Copyright 2023 Metropolitan Indianapolis Board of Realtors (MIBOR). All rights reserved. This information is deemed reliable, but not guaranteed. The information being provided is for consumers’ personal, non-commercial use and may not be used for any purpose other than to identify prospective properties consumers may be interested in purchasing. Data last updated 7/20/23 06:55




Description